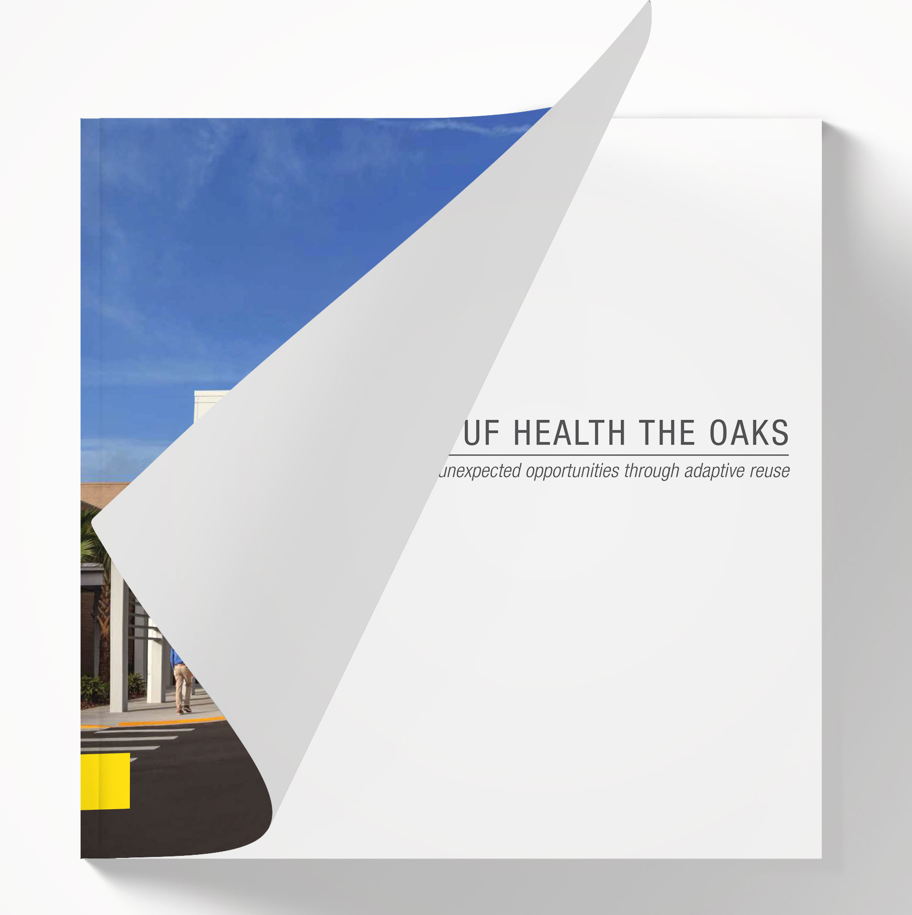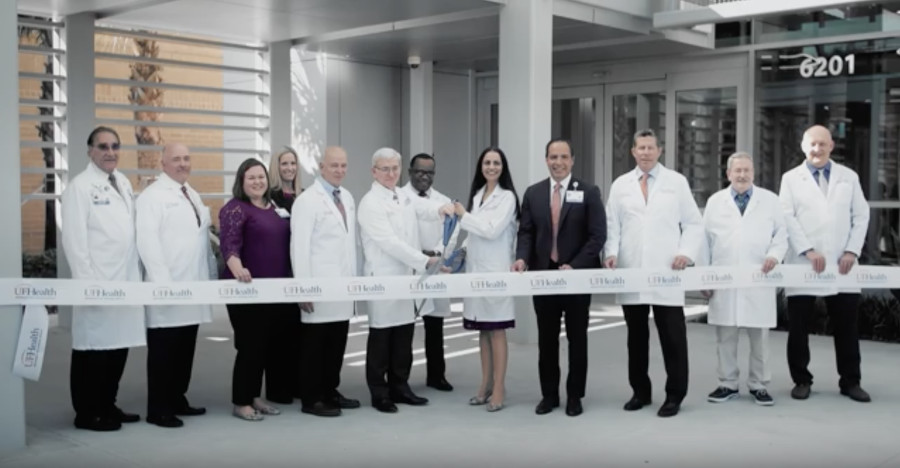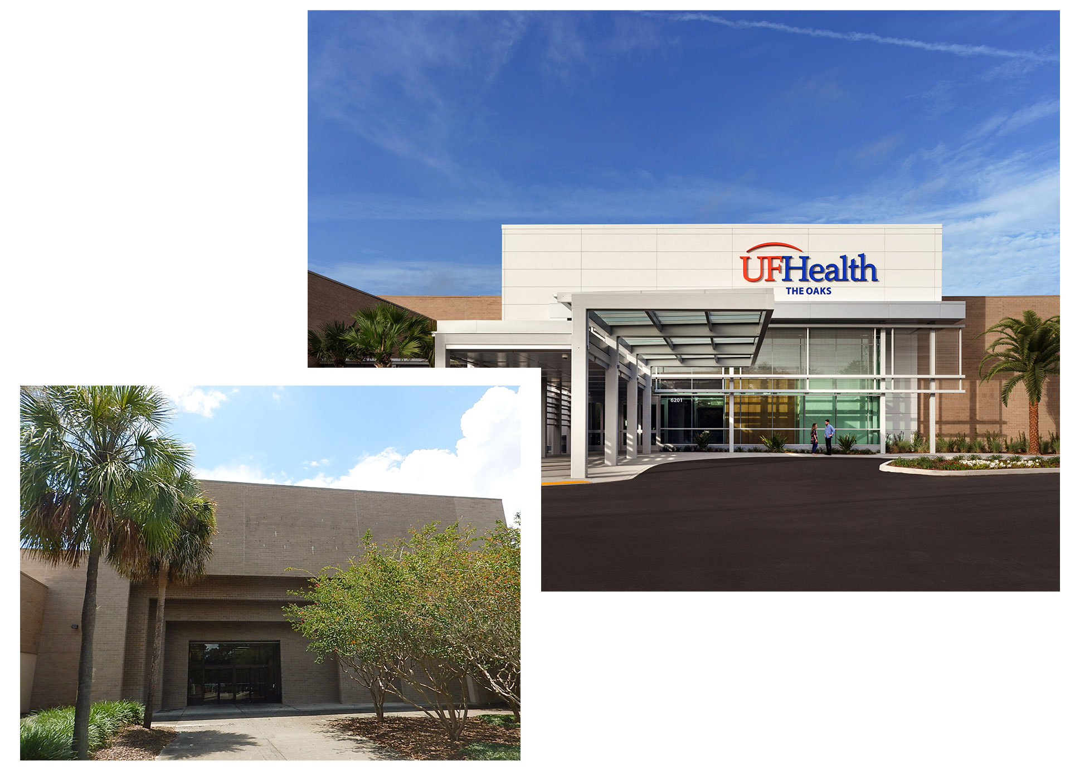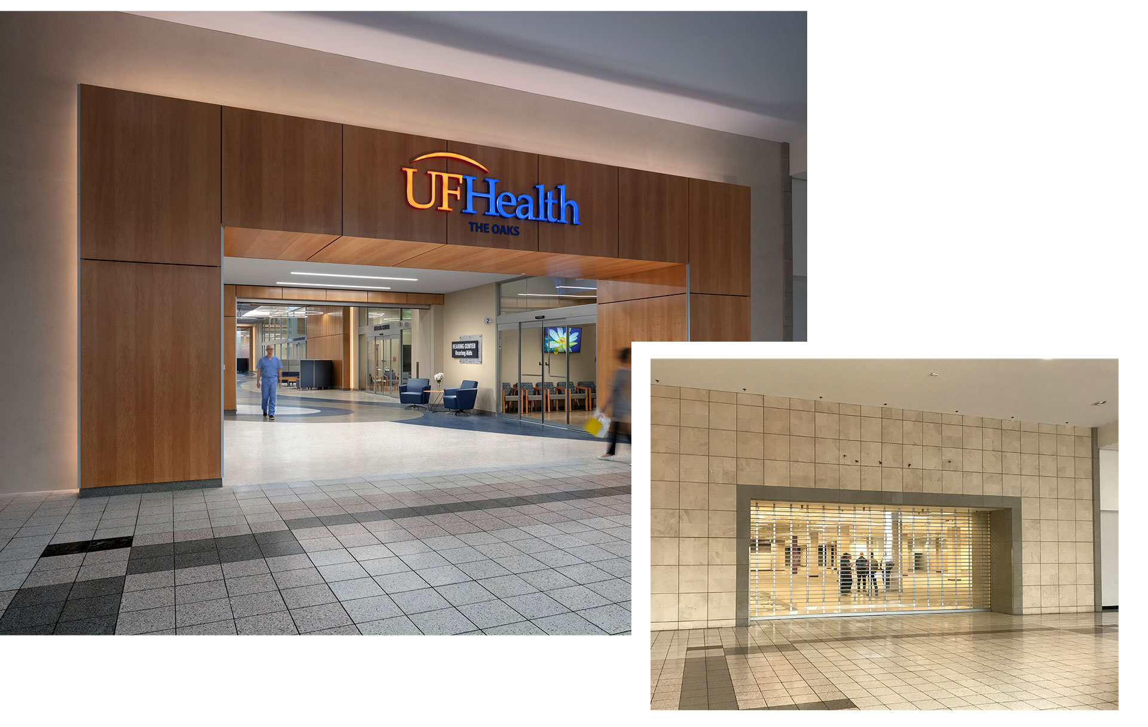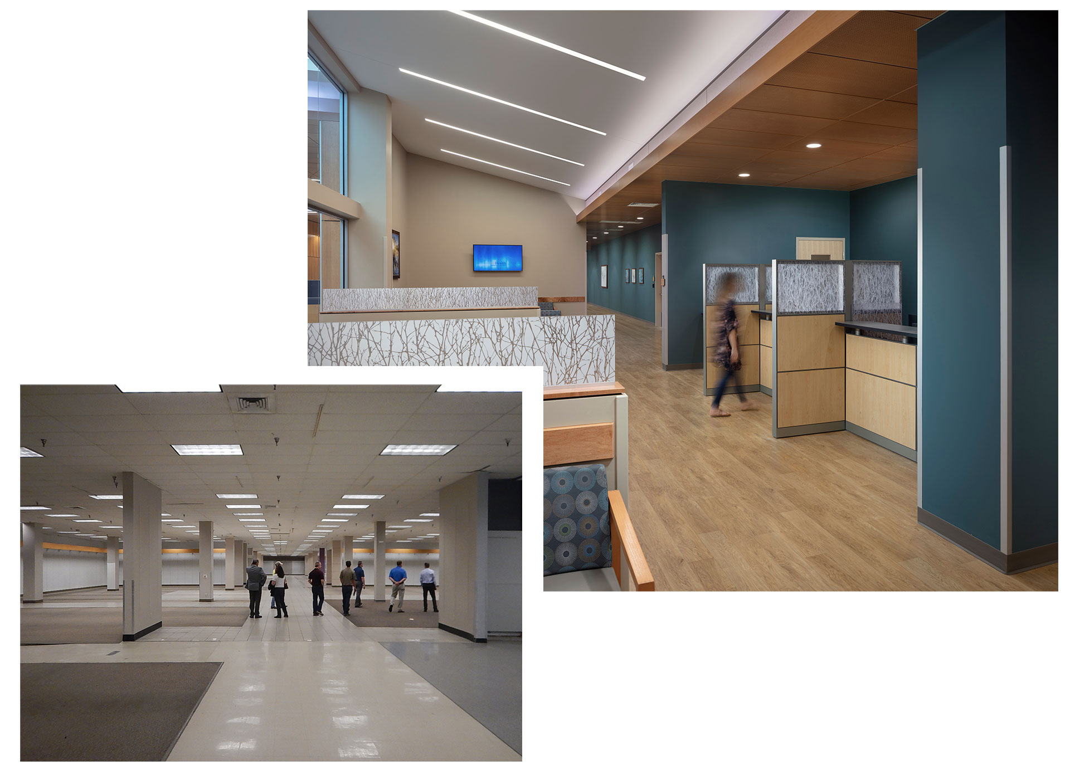UF Health
The Oaks
Rethink, Reuse, Renovate
With this innovative adaptive reuse project, the University of Florida Health (UF Health) joins a growing roster of healthcare systems nationwide converting vacant retail spaces for leading-edge healthcare applications. Located at a popular mall, UF Health The Oaks is a 139,000-square-foot clinic housing three specialties – ophthalmology, otolaryngology, and audiology. With the demand for these services steadily on the rise, the decision to co-locate the three practices' full programs, in a centralized one-stop clinic with ample public transportation and parking availability, aligns with UF Health's strategic goal to make vital health resources more accessible within the communities it serves. A second phase of the project will add a 25,000-square-foot outpatient surgical center.
Intrinsic to the nature of this renovation were several unique design challenges resulting from existing conditions such as a lack of windows, wayfinding considerations, and atypical high ceilings. Flad's approach was to embrace the challenges and leverage the existing site for cost/time savings and unique design opportunities. For example, the generous ceiling heights allowed our team to include several visually memorable "architectural landmarks" along with more customary wayfinding features to make care navigation a frictionless and less stressful part of the patient experience. Our team also took advantage of the height of the structure by designing large light monitors into the concourse space. This solution allows Florida's plentiful sunshine to flood deep into the interior of the clinic's large floor plate.
The result is an inviting, modern, and conveniently located specialty clinic unlike anything else in the area. The transformed space is designed to accommodate the natural flow of visits to promote a seamless, efficient experience for patients, visitors, and staff. It also honors the owner's reputation and serves as a compelling recruitment and retention tool for top medical talent. Additionally, this highly anticipated project has extended positive economic impacts to the community, while also creating symbiotic benefits between UF Health and the mall developer.
Most importantly, the thoughtful design respectfully anticipates patient needs and inspires feelings of hope and comfort in the 1,500 to 2,000 patients who receive care each week in this comfortable, patient-centric clinic.
Video courtesy of University of Florida Health
Before/after photos highlight transformation of main exterior entrance, interior mall entrance, and clinic waiting room.


LocationGainesville, Florida
RecognitionExcellence in Construction ABC Eagle AwardAIA Tampa Bay Merit Award
Project TypeHealthcare










