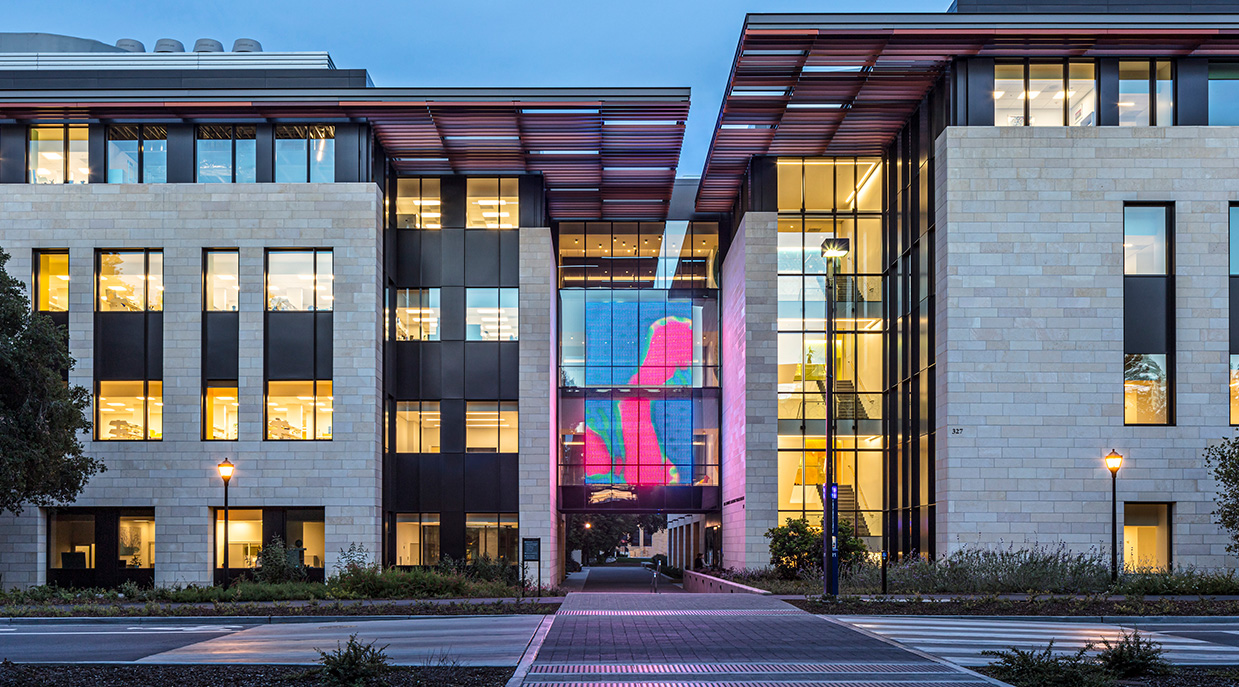Stanford University
Bass Biology Research Building
Fostering interdisciplinary interactions
A bold facility that anchors a new science precinct, the Anne T. and Robert M. Bass Biology Research Building offers Stanford functional teaching and research space dedicated to addressing myriad societal needs relating to biological sciences. Designed in partnership with Ennead Architects, the limestone-clad, two-wing structure is connected by an enclosed bridge on the upper floors.
Framing the gateway to the new precinct and connecting with the School of Medicine via Discovery Walk, the five-story, 132,000-square-foot Bass Biology Research Building sits near departments such as chemistry, computer science, statistics and engineering, helping foster interactions among faculty and students from different academic disciplines.
Previously, the biology department's faculty and students were split across five aging buildings, a physical separation that ran counter to the collaborative nature of modern science. In the Bass Biology Building, faculty and their labs are purposefully arranged to create beneficial adjacencies that enhance collaboration. The building comprises wet labs for hands-on research and computational (dry) labs, bridged by hybrid research spaces combining both lab types. Research space is designed in flexible modules that support interdepartmental engagement and efficient space allocation, driving research synergies. New campus-wide resources such as a freestanding café, and a subterranean regional dock created through the adaptive reuse of a demolished building, provide the necessary programs for a thriving community.
To better inform campus stakeholders and leverage every opportunity to teach and discover, the design reinforces the project mission through integrated experiential and interactive art. For example, a two-story interactive "media mesh" displays biology-themed abstract images that are controllable through a touch-screen interface near the building's entrance. The first-floor lobby and entranceway also feature an art installation called "Pacific Cadence," which is made up of photographic collages of the ocean's surface that are seamlessly knitted together to give a sense of the complex nature of the Pacific Ocean. These art stories are linked directly to one or more of the biology department's grand challenges, including DNA Sequencing – Predicting Individual Organisms' Characteristics; Interactions of the Earth, its Climate and Biosphere; and Understanding Biological Diversity.
Flad Architects (executive architect, laboratory planning, interior design), Ennead Architects (exterior design)















