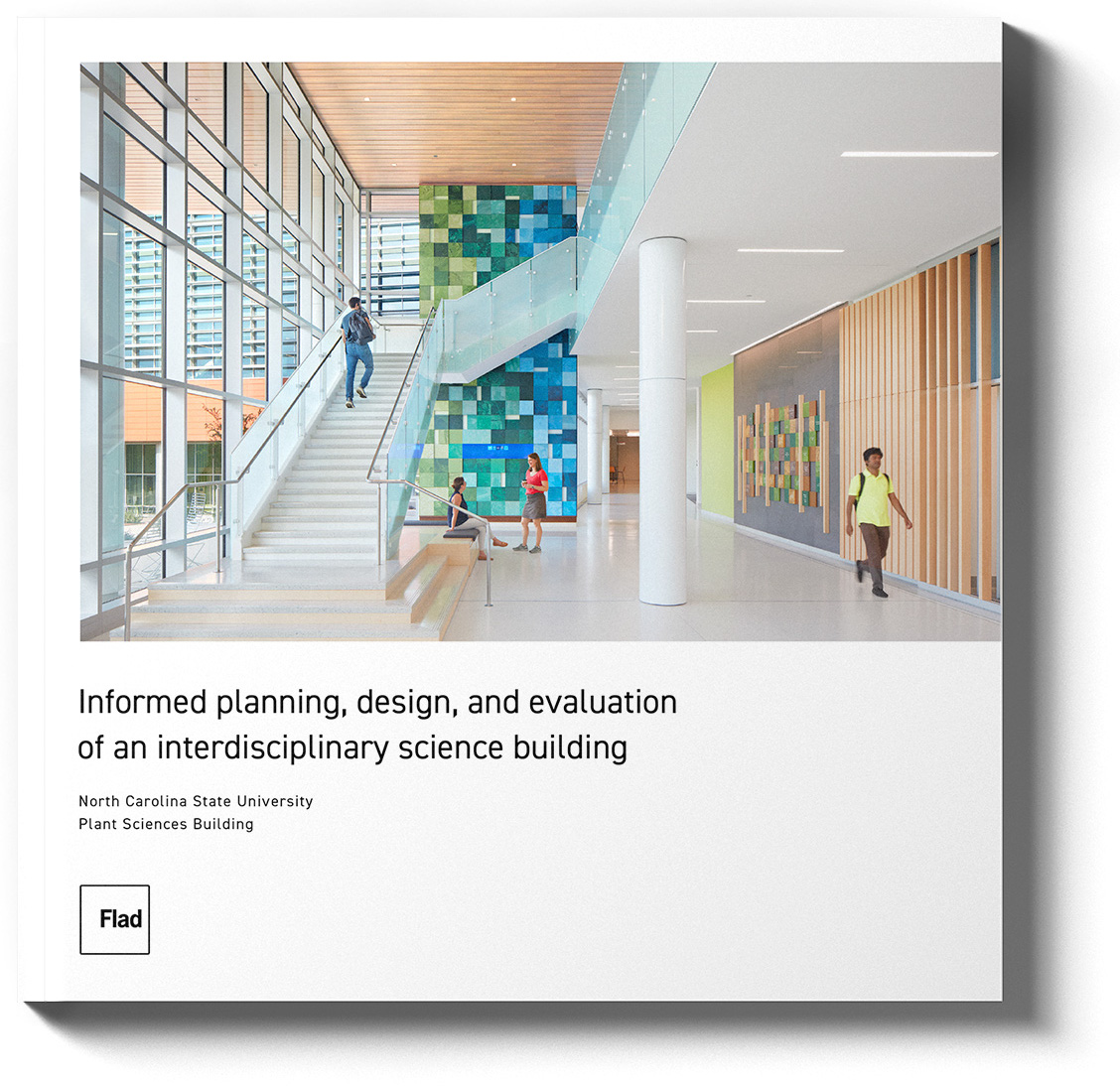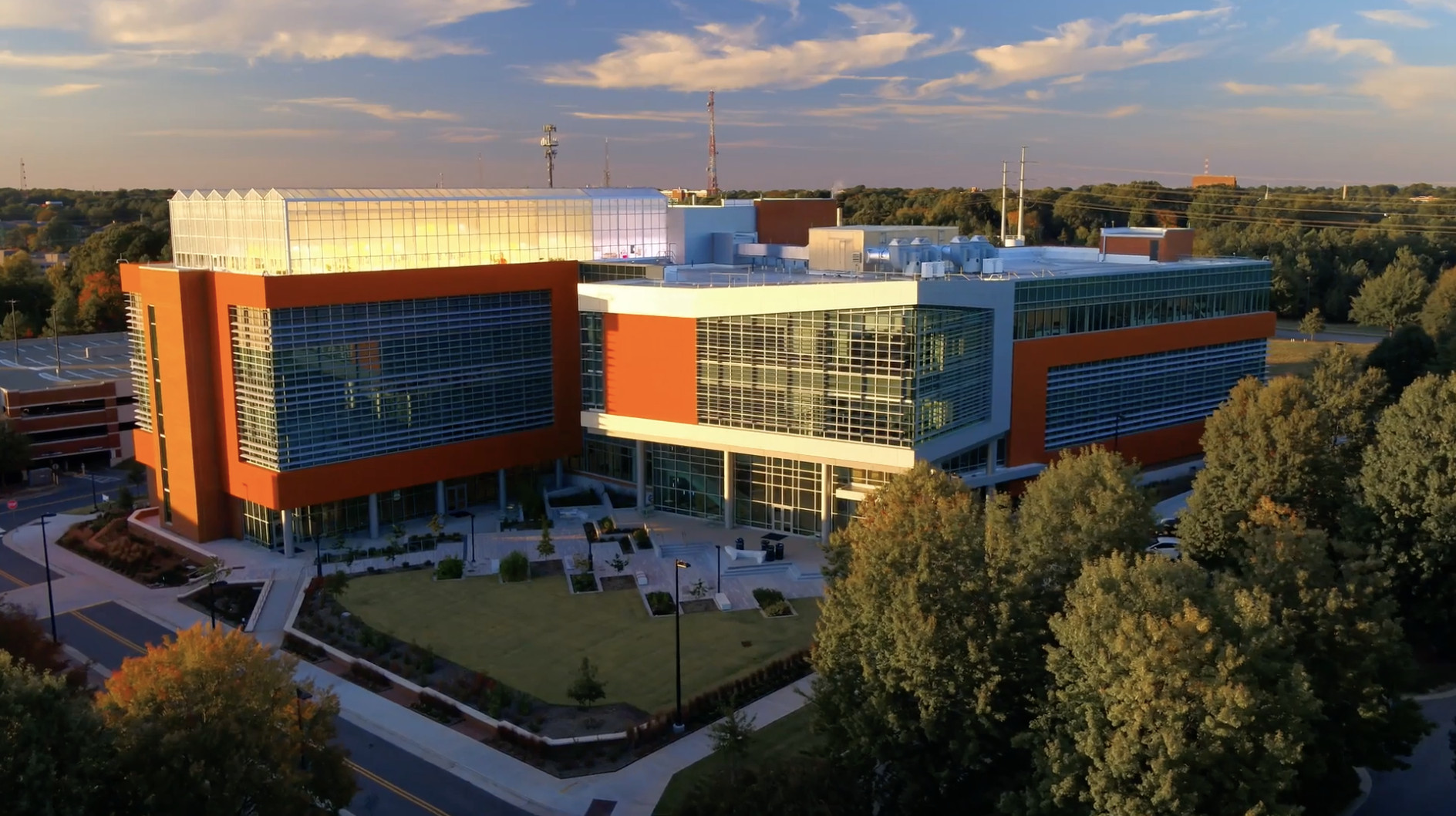North Carolina State University
Plant Sciences Building
Supporting the future of ag science partnerships
Located on NC State's Centennial Campus, the Plant Sciences Building is the iconic new home for the North Carolina Plant Sciences Initiative (N.C. PSI). This research program began in 2014 with the mission to improve the world through innovation that solves grand agricultural challenges, such as how to feed a global population that is estimated to grow by 1.9 billion by 2050. The modern infrastructure of this 185,000-square-foot interdisciplinary science hub brings experts from across campus into an environment that supports collaborative, team-based problem solving within the university as well as with corporate and government partners.
Because achievement of program goals rests on the rotation of research projects and teams, a key challenge was how to accommodate and connect faculty, industry partners, and research objectives – providing the resources needed without limiting future flexibility. In response, the design team developed a space program that centers on supporting scientific capabilities, rather than specific investigators. Neighborhoods of open, flexible laboratories, offices, and collaboration spaces throughout the building support these cross-disciplinary research pursuits, designed to accommodate a range of team sizes, work styles, and data and technology use.
In addition, a dedicated suite of labs and offices offers start-up incubator space within the building for emerging companies, providing them access to equipment and resources as well as opportunities to connect with colleagues for the exchange of ideas. An Innovation Hub also hosts industry partners as they build relationships with N.C. PSI researchers and students in pursuit of solutions to important agricultural challenges. Positioned in a central location within the building, this environment is specifically designed to support interdisciplinary collaborations with office, team, and individual huddle spaces conveniently adjacent to research laboratory functions.
The building's specialty research spaces include walk-in growth chambers, an electronics lab, a cellular and molecular imaging facility, and a rooftop greenhouse with 10,000 square feet of under-glass space that features BL-2P and -3P containment capabilities. In response to the inherently energy-intensive nature of the research spaces, the design strategy was also developed around selection of energy-reducing systems and sustainable materials, helping the project achieve LEED Gold certification.
The building's research wings are linked through a collaborative center; this social hub organizes the design around the concepts of greeting and connecting. An exterior front porch extends the lobby, welcoming students, partners, and the public with ample social space. Seminar rooms host training and community outreach events, and plant science discovery is purposefully made visible throughout the length of the lobby. Lining the lobby are artworks, graphics, and educational displays that share the state's agricultural history while innovations are showcased in a field lab, demonstration lab, and outdoor plant test plots. Overall, this energizing and flexible environment boosts the visibility of partnerships in agricultural and plant sciences research throughout campus and around the state.


LocationRaleigh, North Carolina
CertificationLEED Gold
RecognitionU.S. Department of Energy Building Envelope Campaign - Novel 20 AwardUSGBC Carolinas AwardsMetal Construction Association Design AwardIIDA Carolinas DesignWorks Award, Higher Education
Project TypeAcademic



















