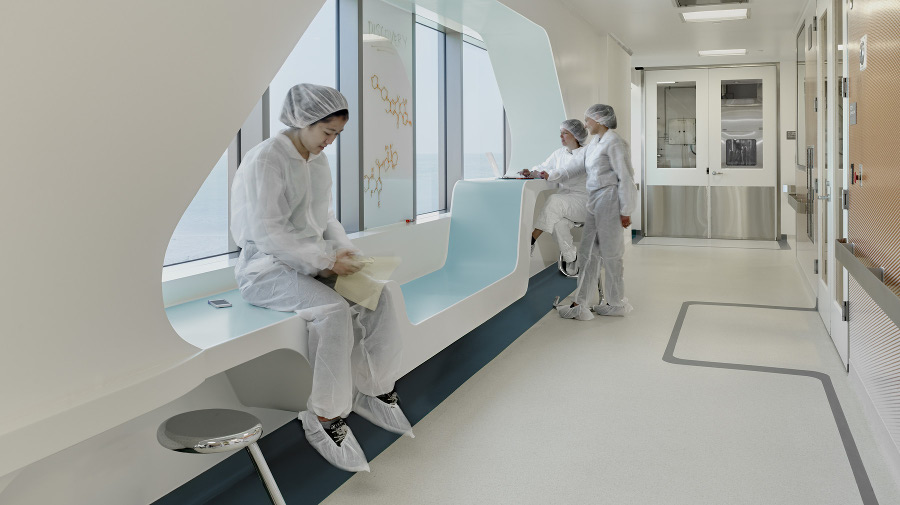Confidential Client
Potent Compound Facility
Helping deliver tomorrow's medicine today
As a world leader in biologics, this Fortune 100 biotechnology client imagined a new potent compound manufacturing facility that embraces employee well-being, emboldens researchers to look beyond the edge of what's possible, and fosters an atmosphere that promotes transformational science. To fulfill this ambition, Flad's designers created a 26,000-square-foot environment within an existing facility, serving as a showcase for visitors, an appealing workplace for employees, and a cGMP environment meeting all needs for safety and containment.
The pharmaceuticals manufactured in the space are highly potent, requiring that employees spend most of their hours gowned in multilayered protective clothing. Within the confines of rigorous requirements, the team sought to answer the question of how to design a safe and secure environment that offers each employee a connection to color, nature, and multisensory experiences.
Merging art and architecture, the team fashioned a perforated light wall programmed to align with the body's natural circadian rhythms, set within rich, sustainable wood panels at the entry. Within the workspace, individuals can customize their own experience at every hour for quiet reflection, deep focus, or creative team play. Spatial adjacencies promote cross-functional interactions and agile workflows, proven to accelerate new ideas. A central conference room clad in sustainable wood and glass designed in dynamic, non-static patterns offers multifunctional work surfaces for brainstorming both inside and out. The hexagonal floor pattern transforms organically from black hues near the core to crisp ocean blues along the window wall.
In the cGMP area, specialized labs are established in the core of the building, allowing the main passage to become a shared hub along the perimeter. Here, the connection between science and nature culminates in a "water wall" comprising undulating workspaces situated along the exterior glass. The water wall is intentionally designed to be occupied in multiple ways from sitting to standing to reclining, suitable for performing solitary tasks as well as group interaction.
Inspired by chemicals transforming from one state to another, custom graphics radiate around the entrances to the restricted areas and continue within the main corridor, identifying where employees must be gowned in protective gear. Color and light animate shared spaces, with the labs' gowning entries featuring bold hues in subtle gradations that intensify upon approach to each entry. Visual cues pronounce the safety function of door swings, undulating in waves to correspond with elevations in the water wall.
Infused color, texture, and spatial relationships offer employees a respite from intensely focused lab settings, connecting individuals to one another and the world outside without leaving the restricted zone. The cumulative effect is a controlled environment providing unexpected sensory experiences.


LocationSouth San Francisco, California
Project TypeScience & Technology










