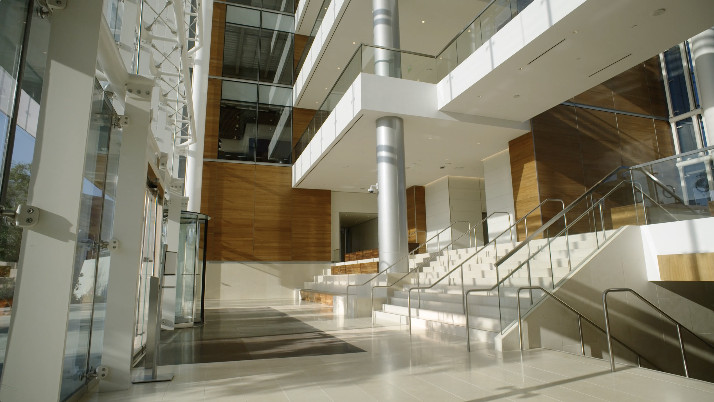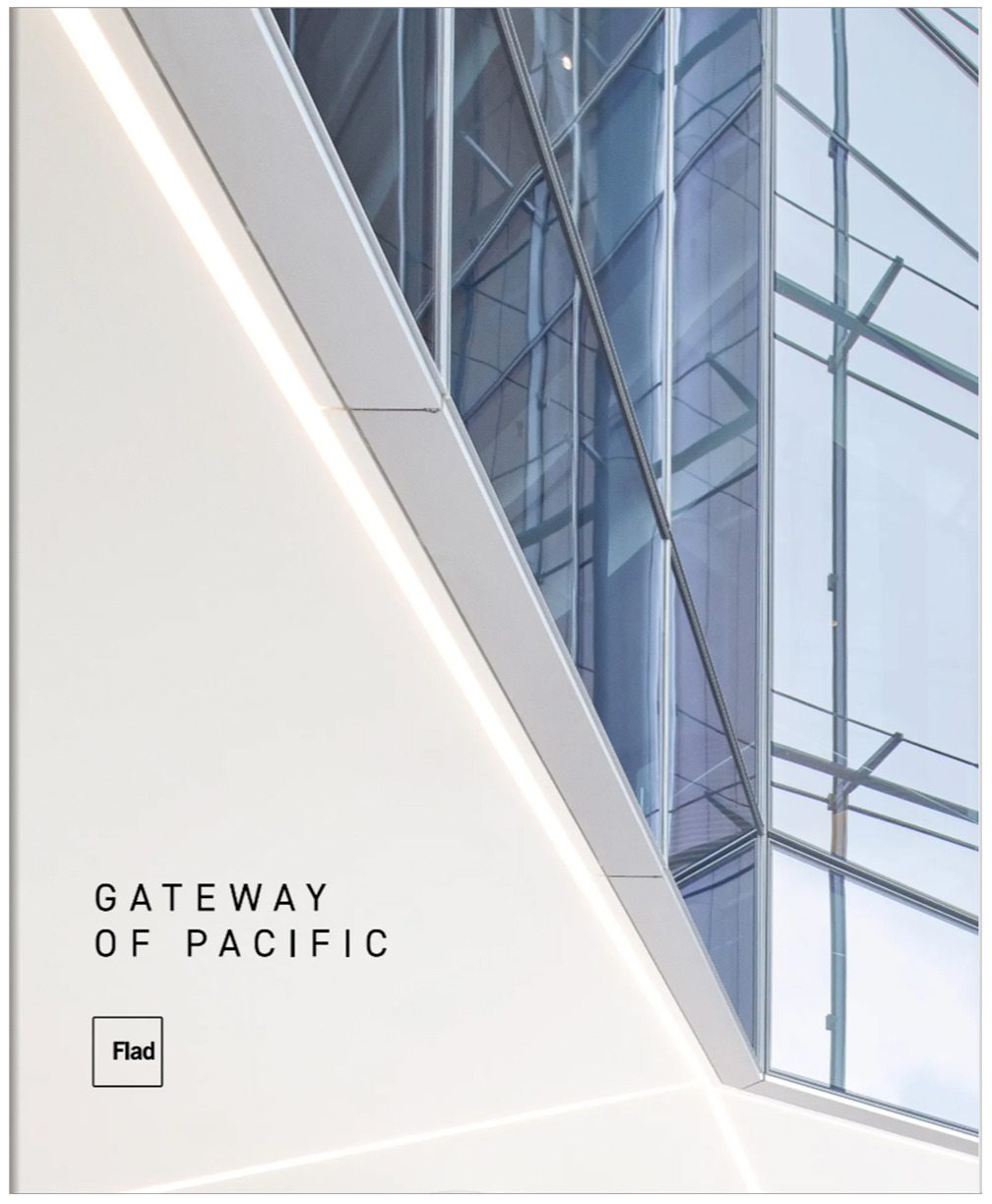BioMed Realty
Gateway of Pacific, Phase One
Gateway corner
The Gateway of Pacific represents a significant shift in the location, scale, and culture of scientific research. As the campus flagship, phase one of this South San Francisco development makes a statement as the foundation from which subsequent phases could grow. Defining the intersection of Gateway and Oyster Point Boulevards, phase one achieves this landmark stature.
Comprised of a twelve-story tower and five-story mid-rise, the building's strong physical presence anchors this corner and is highly visible from the interstate. Joined by a vaulted, glassy atrium, the 483,500-square-foot complex boasts next-generation laboratory and office space with flexibility built in to accommodate any tenant's needs. In addition to the core and shell design, Flad worked with the biopharmaceutical tenant that leased the entire phase to create a fully customized interior environment that effectively responds to their company's research mission and cultural values.
Included in phase one, the Traverse amenity building is centrally positioned to maintain a strong connection to each planned phase of development, activating the entry plaza with a bustling café and dedicated social spaces, fitness center, and conference facilities. As a defining element of the campus' pedestrian-friendly central park, the 43,700-square-foot facility is a convenient hub open for use by all tenants as well as the public, creating a strong social network that extends beyond the campus borders to support a vibrant scientific community. It is a space that brings together individuals from related industries to find a sense of camaraderie and the opportunity to strike up interesting conversations that spin off exciting new ideas.
The architecture represents an optimistic vision that has received LEED Platinum certification. This vision is thoughtfully expressed through openness and transparency in the overall design to maximize natural daylight and views, a protective façade that reduces solar glare, and harvesting of rainwater for non-potable use. In addition to LEED Platinum, the Traverse is targeting Net-zero Energy and Living Building Challenge Petals certifications and includes a vegetated roof, water and energy conservation strategies, and rooftop photovoltaics to harness renewable energy.


LocationSouth San Francisco, California
CertificationLEED Platinum
Project TypeScience & TechnologyWorkplace















