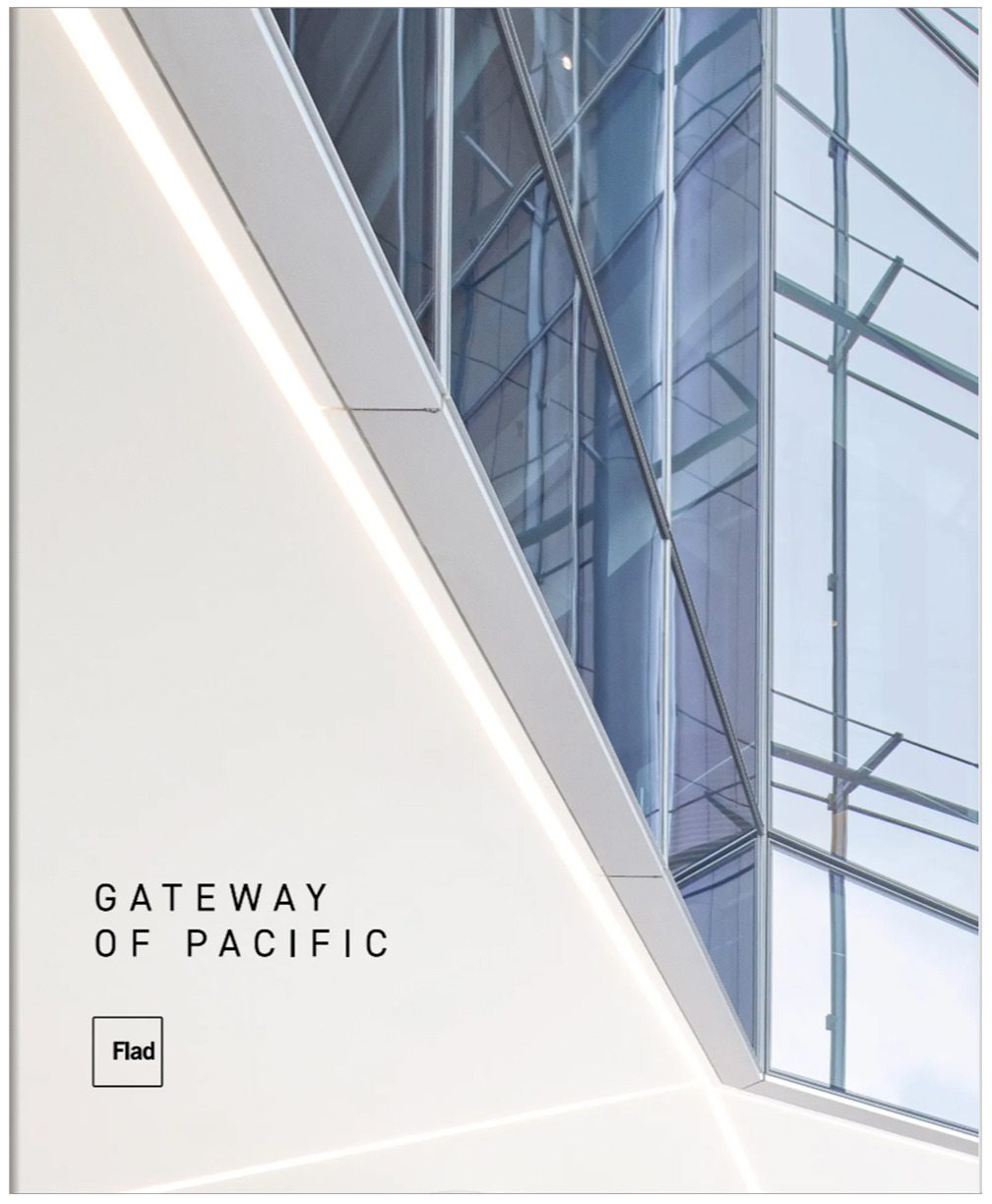BioMed Realty
Gateway of Pacific, Phase Four
Next generation design
Development of the east side of this South San Francisco biotech campus began with purchase of a rail corridor and parcel of land along Eccles Avenue. This additional site allowed BioMed Realty to expand the campus beyond its original boundary, paving the way for additional phases of development. Phase four is envisioned to form the northern vehicular entrance to the campus, with its formal front door planned to face inward toward the Traverse amenity building, embracing the established campus principle of a pedestrian-centric environment. Environmental sustainability, occupant wellness, and availability of healthy lifestyle choices are crucial elements of the campus mission.
The structures planned for this phase total 226,000 square feet and continue the modern language of glass and metal panel with the north building rising above the others. Lending texture to the overall site, it marks a visual point of orientation for pedestrians while creating a strong architectural presence at the entry point from Oyster Point Boulevard. Extensive glazing connects interior environments to outdoor experiences, increasing not only access to natural daylight but providing visual access to incredible views of the surrounding rolling hills and beyond to the San Francisco Bay.
Phase four presents opportunities for the forward-thinking story of Gateway of Pacific to continue evolving. Designs that embrace the potential for all-electric options are being explored as the next generation of sustainability and decarbonization advances unfold. As with the earlier phases, the buildings maintain a continuity of familiar materials and features but with distinctive articulation, resulting in a cohesive campus palate that preserves individual character and interest. Leveraging the strong ties between common areas, this phase of development expands the connection opportunities for tenants, contributing to the growth of this scientific community.


LocationSouth San Francisco, California
CertificationLEED Silver minimum goal
Project TypeScience & TechnologyWorkplace








