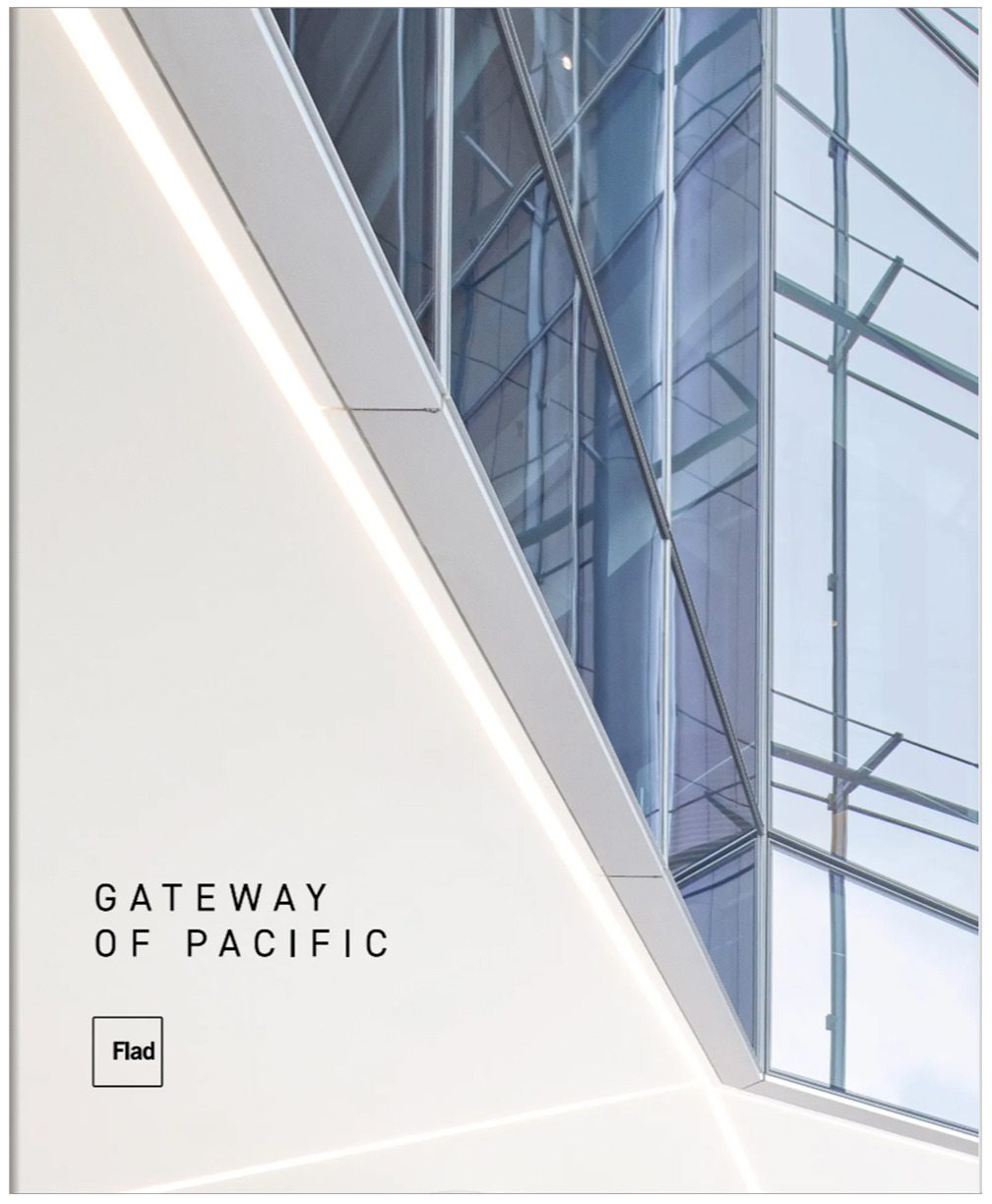BioMed Realty
Gateway of Pacific, Phases Two and Three
Distinctive identity
Enhancing the vision of this landmark biotechnology campus in South San Francisco, phases two and three continue to define the site's urban edge along Gateway Boulevard. Situated just south of the signature phase one development, these core and shell laboratory towers total 754,000 square feet and heighten the established design vocabulary of materials and landscape of the larger site while branding their own architectural identity.
This edge of the site also frames the southern entryway to campus for both vehicular and pedestrian traffic. Diverse, abundant landscaping along the building façades leads into the expansive central park and Traverse amenity building with opportunities for outdoor seating and socializing – including a bocce court – reinforcing a commitment to the people-centric design while further extending the open, park-like setting. Sustainability and wellness features have earned phases two and three LEED Gold certification.
Strongly influenced by the local climate and a science-focused culture, the open floor plates are articulated for sculptural quality while maintaining the high efficiency and flexibility needed for advanced research with evolving needs. Rapid changes in workplace behavior, combined with continuous advances in technology and research processes, are affecting the way the scientific workplace is being organized, equipped, staffed, operated, and maintained. Design of the infrastructure throughout the campus enables any tenant to organize their space to best suit programmatic needs and allow changes to the configuration over time with minimal disruption and cost.
Flad has also partnered with one of the tenants to create a dynamic, next-generation workplace that supports the biopharmaceutical company's unified science culture. Open office and laboratory spaces enhance collaboration and communication across highly multidisciplinary teams. These work environments are supported by a variety of amenities and considerations for occupant health and well-being that have earned the space LEED Gold certification and a Fitwel 2 Star Rating.


LocationSouth San Francisco, California
CertificationLEED Gold
Project TypeScience & TechnologyWorkplace












