
As part of an ongoing series, we recently sat down with members of Flad's science and technology team to discuss the future of the scientific workplace.
The Hypothesis:
conversations on scientific
research environments
Planning for the Unexpected, Automation, and the Next Generation
As part of an ongoing series, we recently sat down with members of Flad's science and technology team to discuss the future of the scientific workplace.
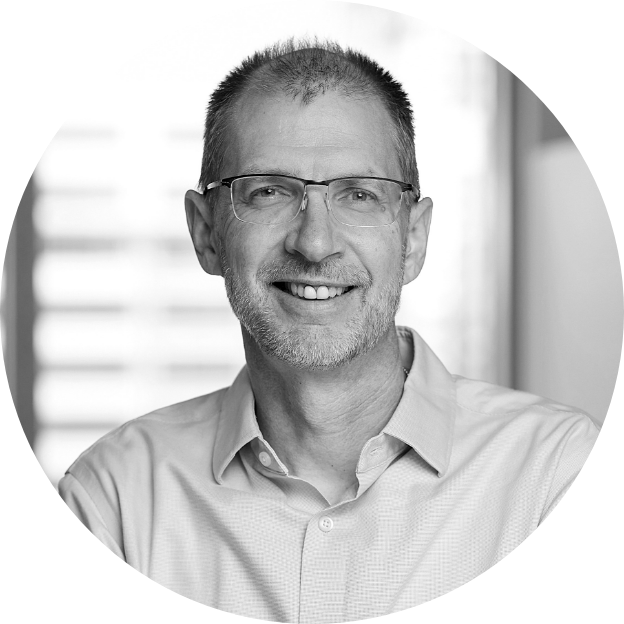
Ross Ferries RA
Science PlannerRoss has over 20 years of experience in the field of architecture and design, with a depth of planning
knowledge in science and technology and academic projects. As a planner he has extensive, hands-on laboratory
facility programming, planning, and design experience on new construction, renovation, and master planning projects.
Q: What are some trends and challenges that you are hearing from clients?A: I've been personally working with a few clients who, because of the pandemic, want new space for infectious disease research, whether it's to specifically research COVID or to replace labs that were overtaken by COVID research. The pandemic seems to have created new awareness of how infectious disease can impact our daily lives.
Flad has worked with clients who are trying to put BSL-3 labs into existing facilities that weren't initially planned for them. That may not be the biggest industry trend, but in my experience, it has definitely increased.
Even if an institution or individual researcher isn't working specifically on COVID as a research focus, it certainly made everyone more aware that things can change quickly in our world. The idea of ensuring facilities are prepared and having a budget with the flexibility to make rapid changes is something that's more top of mind.
Q: Are there any specific challenges when transitioning to these more-high containment labs?A: For a recent academic project, we designed, built, and shelled out some fairly basic research labs that were mainly intended for neurological research. After the building went up, the client decided that they wanted to put in a BSL-3 program. That can be a significant challenge when you don't have the service space that you normally associate with a Level 3 lab.
We reached a good solution by collaborating among the users, the client's safety and operations personnel, and our engineering team to come up with a way to safely service the lab without compromising their program space too much because it takes a lot of service space to run a containment lab.
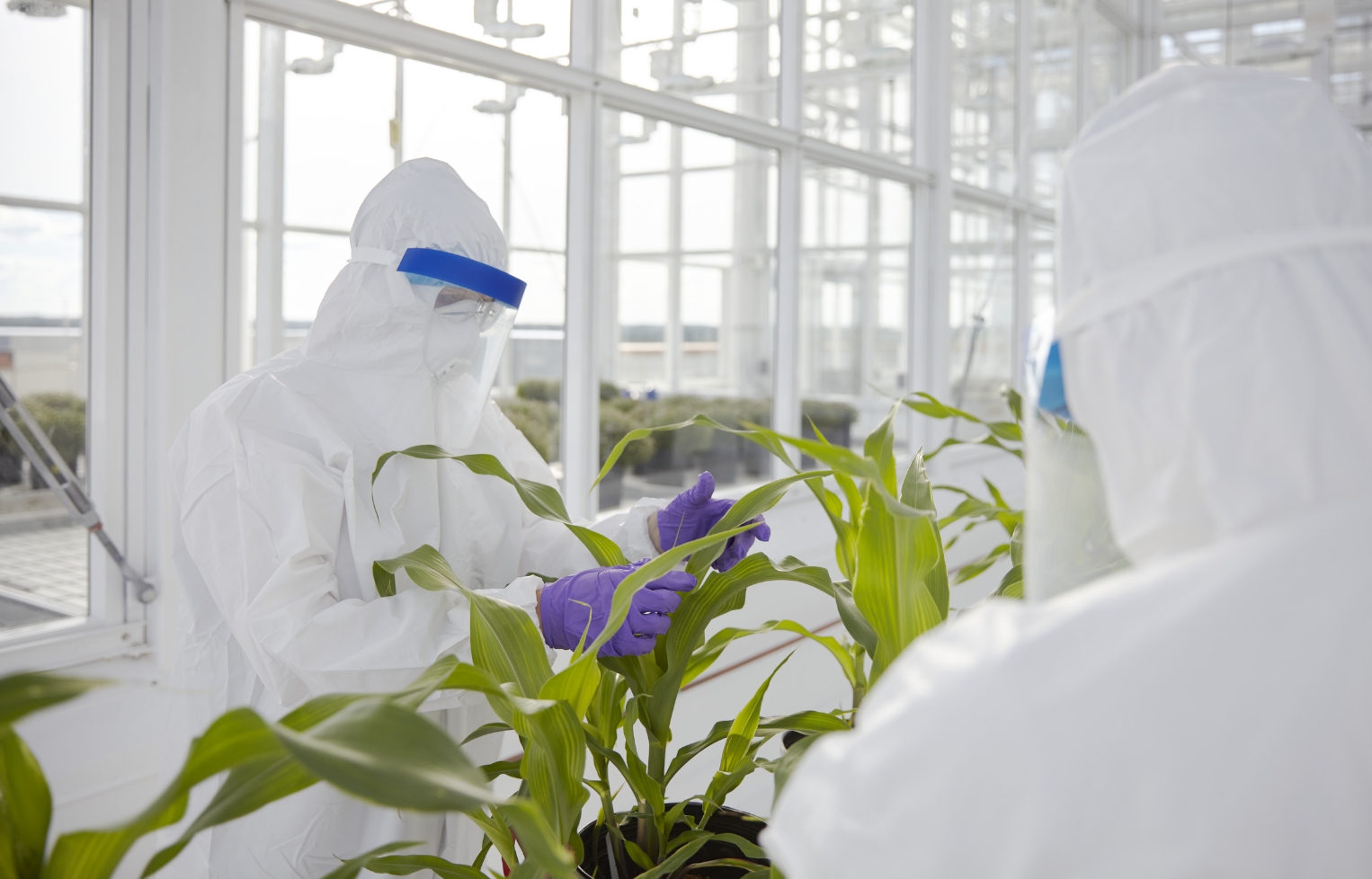
Q: How are hybrid work models and people not necessarily going to the physical office every day influencing the way that you're planning labs?
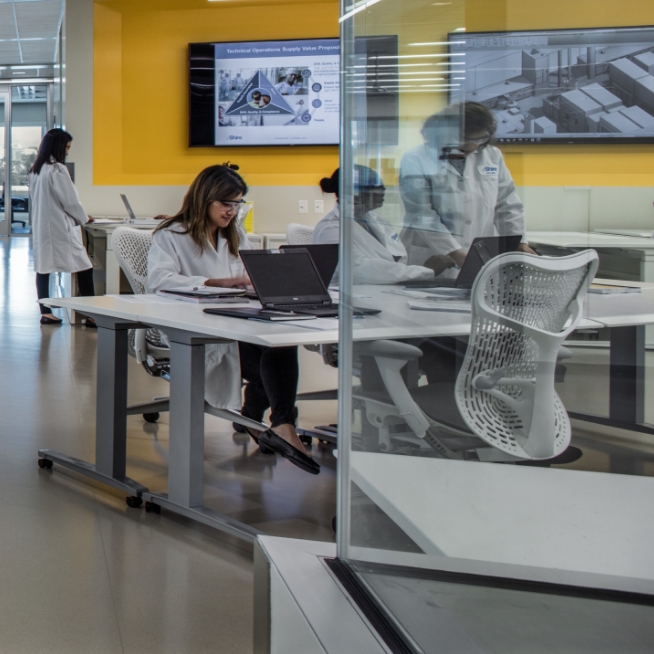
A: I think Flad has quickly adapted and adjusted as needed without drastically overhauling our offices, and our clients are at the same point in their thinking. I haven't heard clients say we have 100 people, but we only need 40 spaces for them. They may want smaller workspaces per person, but the idea is still that if a person needs a desk, they will have their own desk.
Some lab workers need to be in the lab for a couple hours and at their desk/office for a couple hours and go back and forth throughout the day, so I don't know that working from home will eliminate the need for lab space and offices.
In fact, research labs will continue to move towards more computational space versus wet lab space. Space allocated to labs may be reduced, and the office or the places where they do computational or data research will increase in size. Whether that means people just have more space at home to work or there's an increase in office space in the research buildings, that is something that we'll see evolve over the next 10 years.

Research labs will continue to move towards more computational space versus wet lab space.
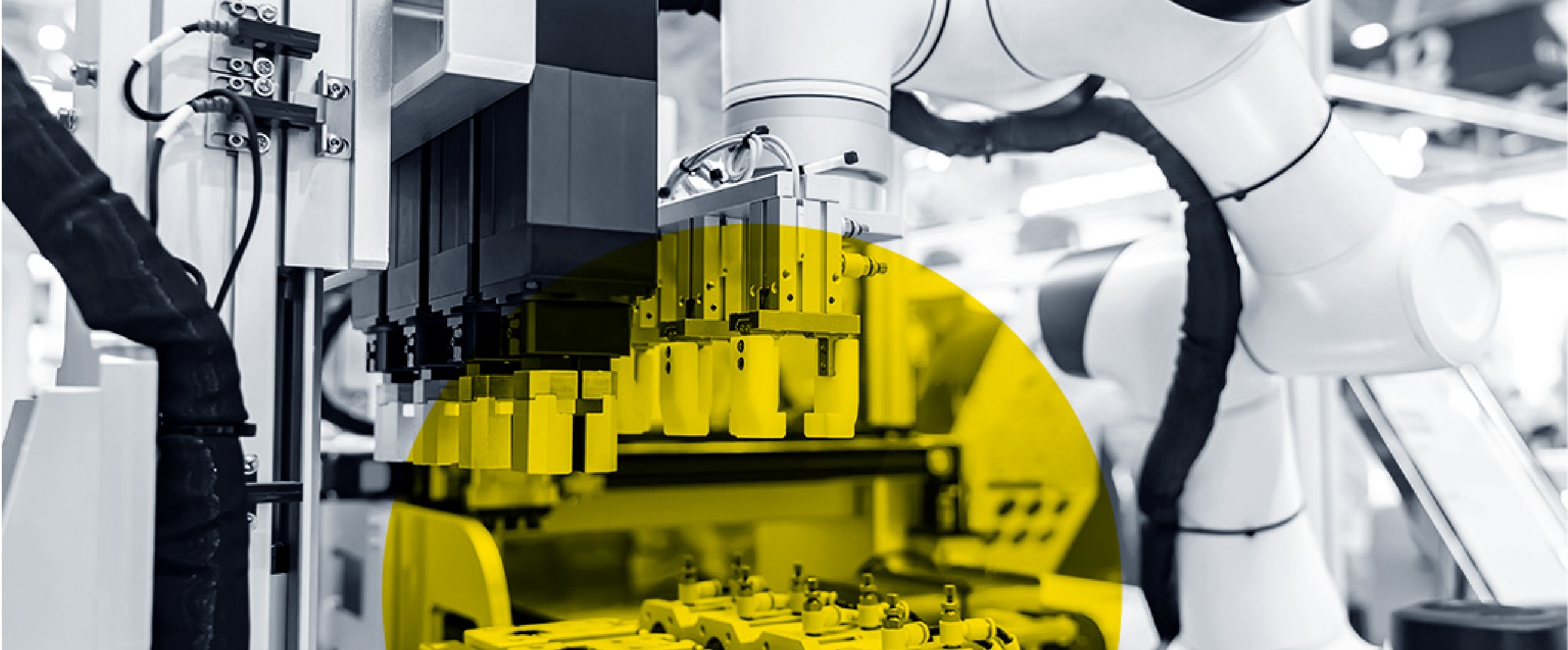
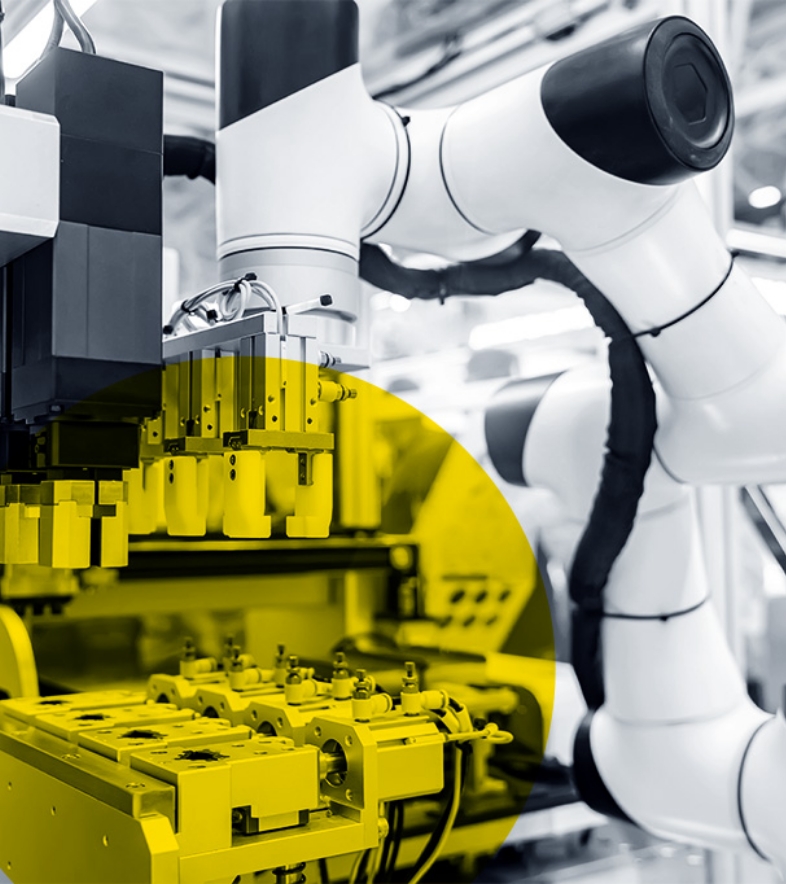
Q: What other emerging trends have you seen?A: I've seen increased large-scale and small-scale automation in labs. On a project Flad is working on now, they're using robots to do a lot of the manual, repetitive tasks. There's more automated equipment for moving materials around the building instead of assigning people to those tasks. I think we'll see this trend continue.
Q: How does that impact planning and programming?A: On one project specifically, the client has a separate, dedicated planning team for the robots. We have Flad's team of planners, but then we're also working with a team whose objective is to help the client determine what robot systems to use.
The needs of a robot moving through a space are different when it comes to things like going through doorways that might require security clearance or determining where they go in the event of a fire alarm situation. You need to plan for a safe place for them to go and not be stopped in the middle of a fire or blocking walkways. It's not necessarily the biggest factor on planning, but it is an entirely different user group to think about.
Q: In what ways are you seeing a push for sustainability in lab and research facility design?A: I've noticed there are different motivations. Some clients truly aspire to be environmentally responsible. Some may be more interested in the energy savings on operating costs, and a lower environmental impact is an added benefit to that. For some clients that have prominent public profiles, they want to be not only environmentally responsible, but they also want to be seen as good stewards of the environment.
That could mean they not only want to have PV panels, but they want to have the panels in a highly visible spot where they can be seen when you drive past the building. When their employees come to work or visitors come, they'll see that they're doing these things.
No matter the reason, it encourages people to pursue more sustainable design solutions and inherently becomes part of their culture.
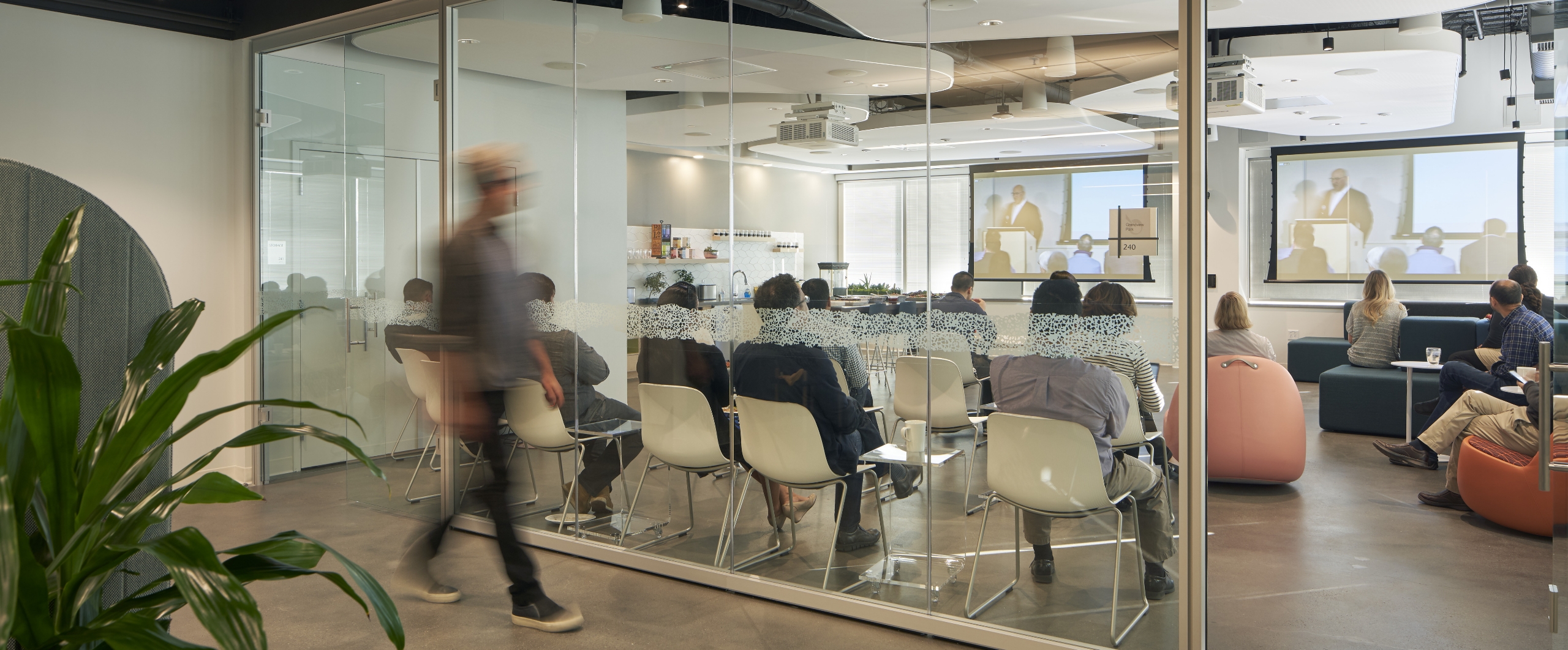
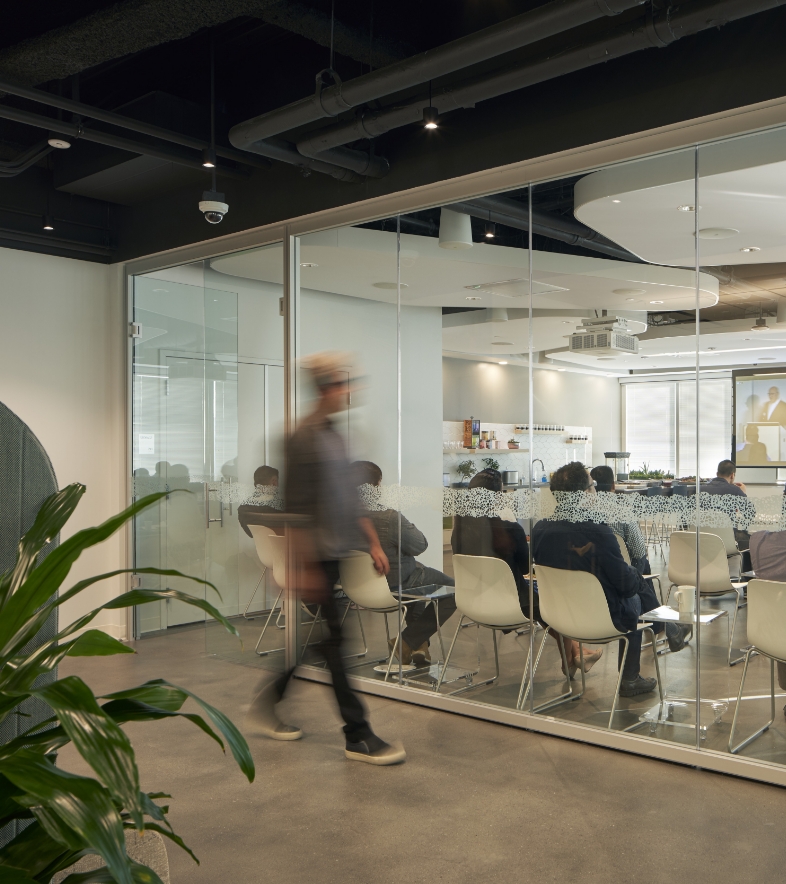
Q: How might the younger generations influence scientific workplaces in terms of design?A: I am already seeing younger researchers wanting things that we as planners started to recommend 10-20 years ago. That includes ideas such as more open, flexible space and having equipment and benches that can easily be reconfigured overnight.
Those are ideas that we recommended and encouraged clients to consider, and now younger researchers ask me about those things because they've worked in or toured more modern places where they've seen these features.
As a result, there are a lot of ideas about openness and flexibility that now, rather than trying to convince people of the benefits, we're hearing those requests from younger researchers.
I can imagine students in school now are working half the time online and using their phone as often as the computer. When they enter the workforce, they may want a workspace that will be inherently hybrid where they can be at a desk, on their couch, or in the lab. I think they will want a wider variety of spaces and ways to work than the labs currently provide.
In 20 years, someone might not even want to sit at a desk. It's been said that sitting is the new smoking. In the future, if you tell someone that they have to work at a desk, maybe they'd rather be doing their data input while they're standing or on a treadmill. With labs trending towards becoming a computational space, computational space might need to evolve from just a desk with computers to something more stimulating.

There are a lot of ideas about openness and flexibility that now, rather than trying to convince people of the benefits, we're hearing those requests from younger researchers.
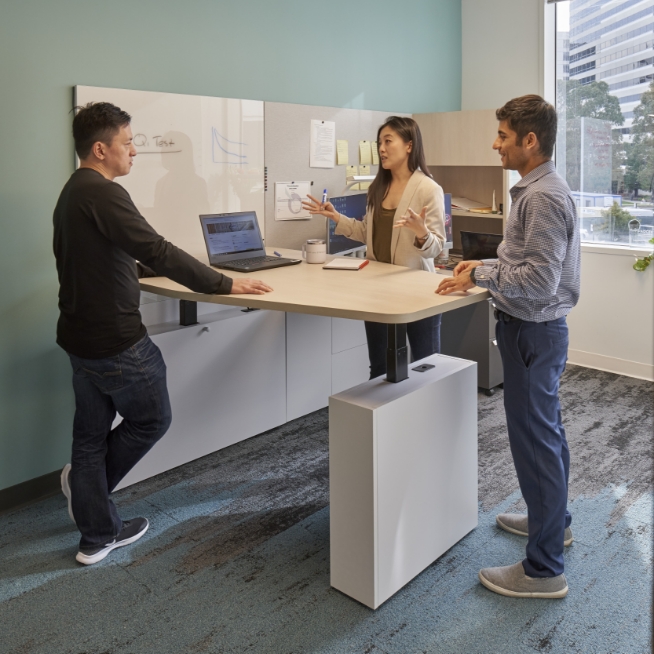
Share your thoughts or questions on these topics or others you'd like to hear our experts address. Email us 