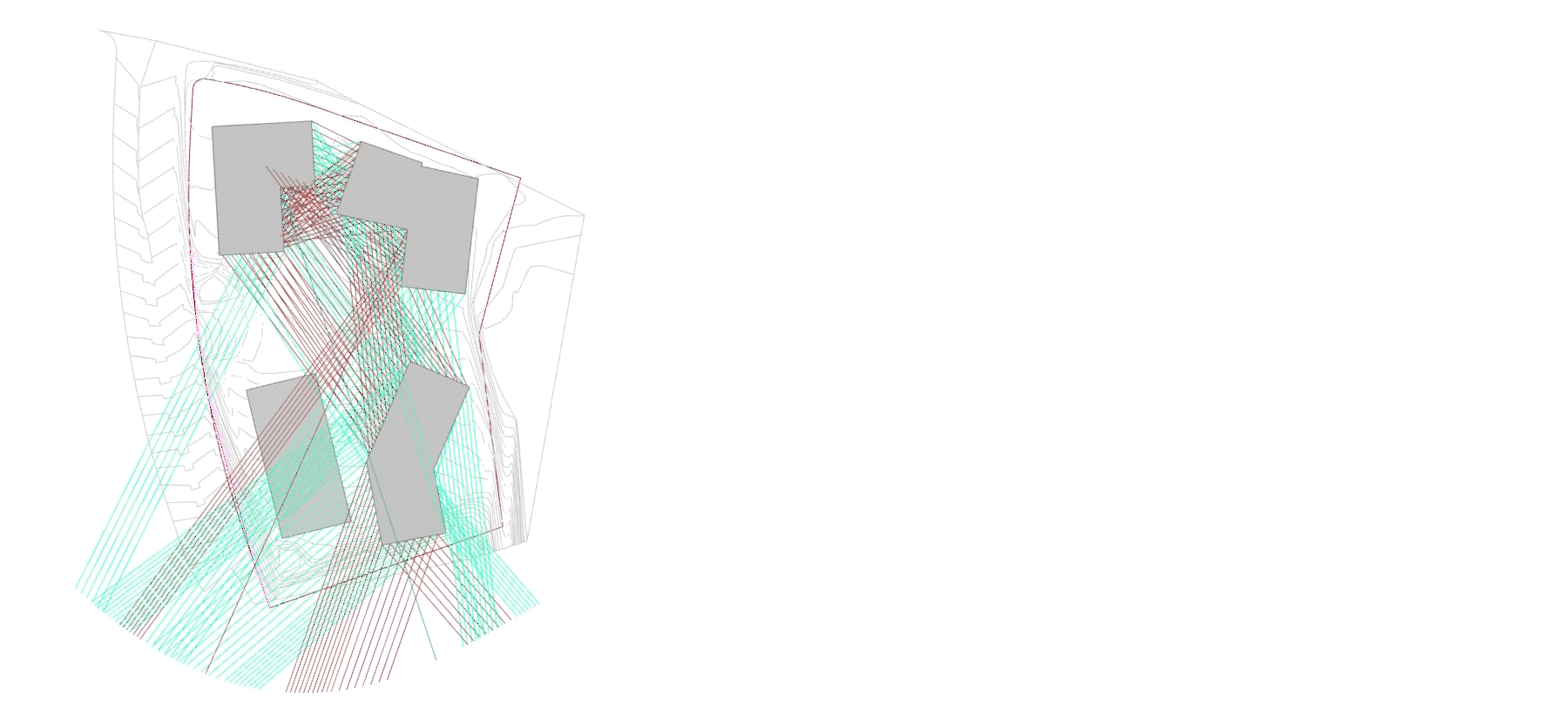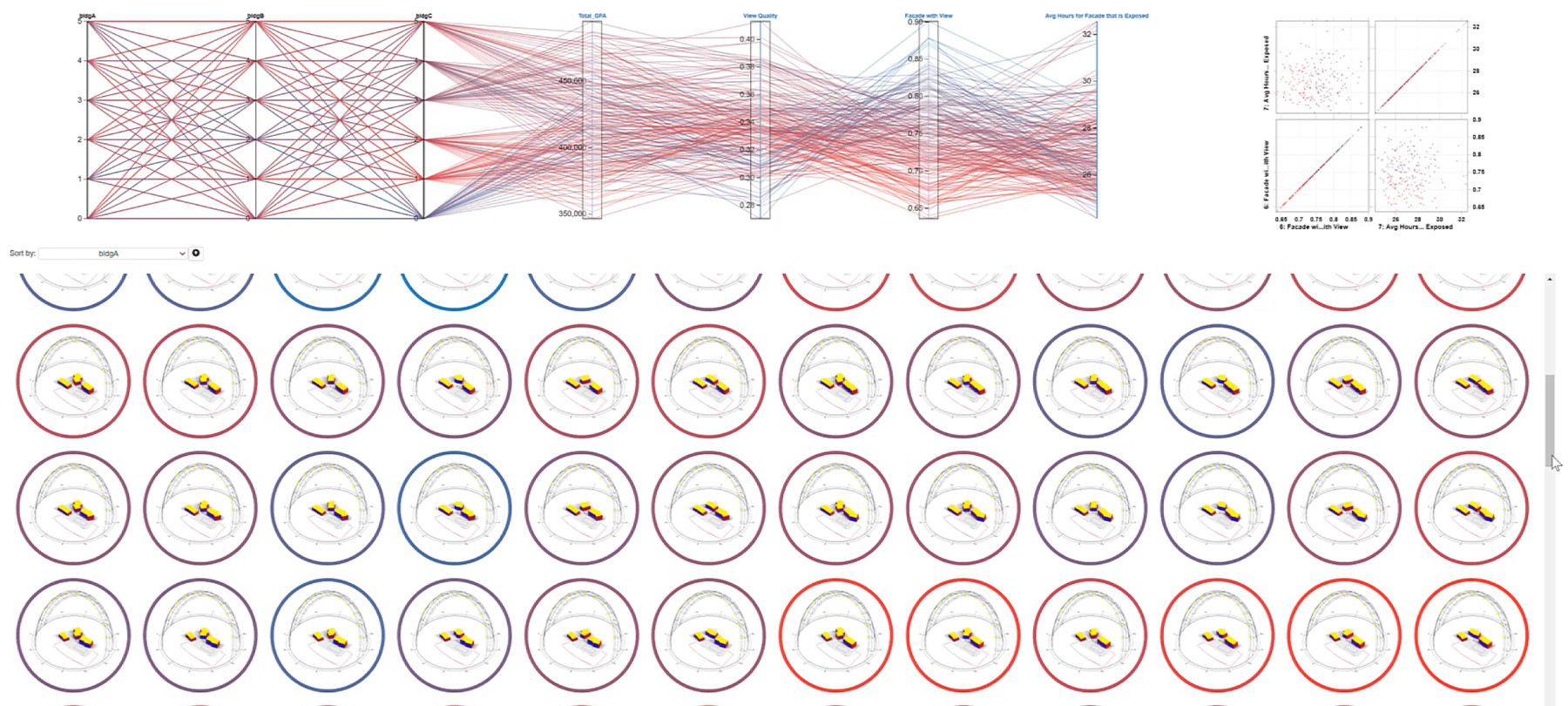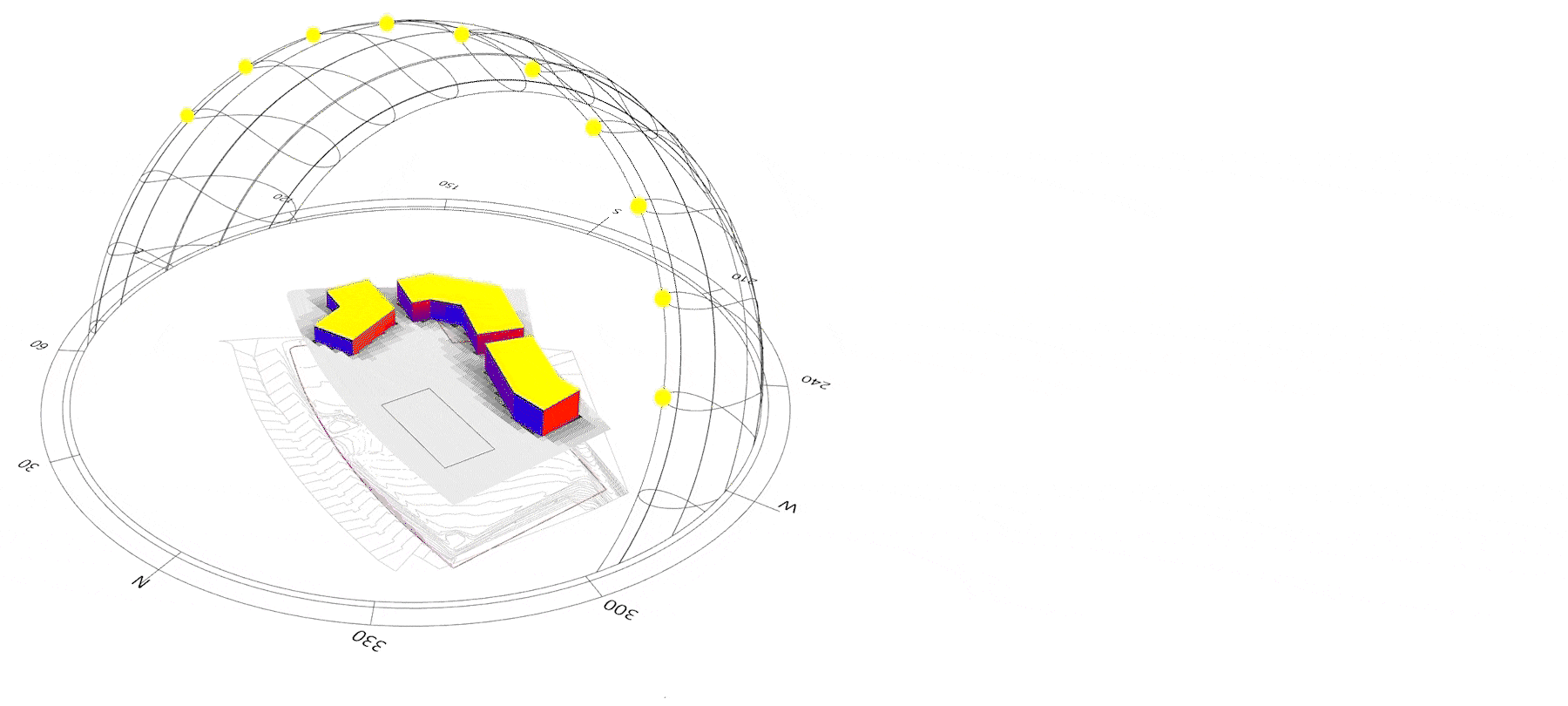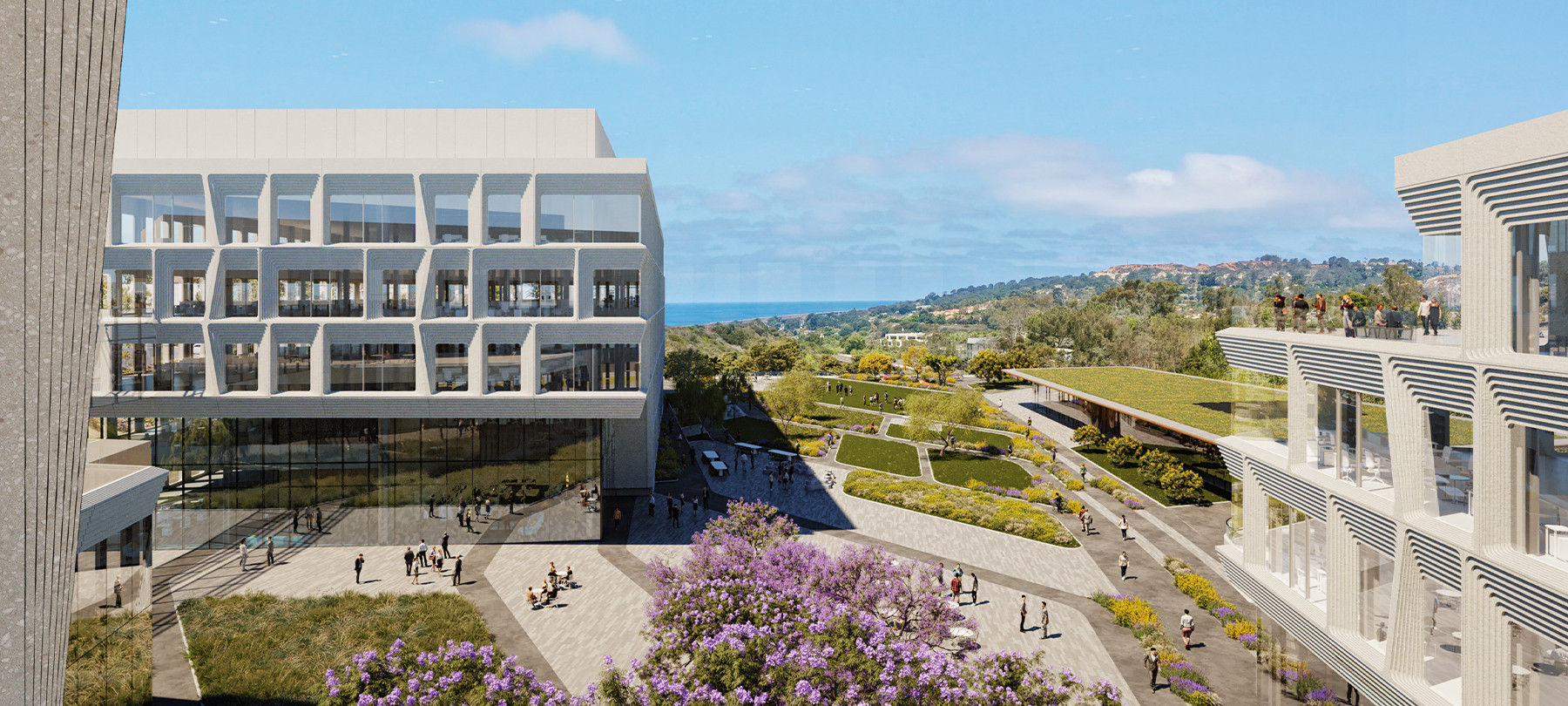
Research and InsightsFinding new ways to merge the art and science of architecture has always been a priority at Flad, from the firm's founding nearly 100 years ago to incorporating computational design into daily design workflows today.
Computational design is a broad term for a variety of tools that architects and planners throughout the firm use every day to explore options and design more effectively. We continually ask: How can we push the boundaries of design using technology? How do we harness these tools and apply them to make better informed design decisions?
Choosing the right digital design tools to rapidly run studies and analyses help project teams optimize efficiency, particularly during the early design phase of a project. A recent example of this integration is evident at Breakthrough Properties' Torrey Heights Development, which is located on a prominent ten-acre site in San Diego with views of the Pacific Ocean. In addition to providing more than 500,000 square feet of state-of-the-art leasable space for biotechnology firms, our design also optimizes views while minimizing solar gain to improve energy efficiency.
The client engaged us to design a campus for three scientific workplace facilities with a stand-alone amenity building sited on a plaza with a partially buried parking structure below. Our design team used computational design tools to help generate design options for building massing, placement (orientation) and façade that would achieve the client's goals.
Merging Art and Science with Computational Design
Research and InsightsFinding new ways to merge the art and science of architecture has always been a priority at Flad, from the firm's founding nearly 100 years ago to incorporating computational design into daily design workflows today.
Computational design is a broad term for a variety of tools that architects and planners throughout the firm use every day to explore options and design more effectively. We continually ask: How can we push the boundaries of design using technology? How do we harness these tools and apply them to make better informed design decisions?
Choosing the right digital design tools to rapidly run studies and analyses help project teams optimize efficiency, particularly during the early design phase of a project. A recent example of this integration is evident at Breakthrough Properties' Torrey Heights Development, which is located on a prominent ten-acre site in San Diego with views of the Pacific Ocean. In addition to providing more than 500,000 square feet of state-of-the-art leasable space for biotechnology firms, our design also optimizes views while minimizing solar gain to improve energy efficiency.
The client engaged us to design a campus for three scientific workplace facilities with a stand-alone amenity building sited on a plaza with a partially buried parking structure below. Our design team used computational design tools to help generate design options for building massing, placement (orientation) and façade that would achieve the client's goals.
Enhancing ViewsThe first step was to determine areas that had no unobstructed views. We used software that ran thousands of iterations to generate a shortlist of the most desirable siting options.

Optimizing Massing and PlacementWe analyzed how changing the shape of adjacent buildings would impact those views, taking into account the slope of the site and other factors. This enhanced the design process by providing multiple iterations that we used as a starting point for evaluation and further development.

Balancing Solar ImpactWe devised a creative solution to balance the client's goals of optimizing views and enhancing building performance by providing unobstructed large window openings facing west while limiting solar gain. After running digital design models that analyzed the sun's rays throughout the year in relation to various building placements and cladding treatments, we determined that a dimensional cladding strategy would allow for large window openings while also providing shade, visual interest, and a tie-in to local topography.

The result is a campus that provides access to state-of-the-art research facilities while also conserving energy and taking full advantage of its natural setting. By using high-powered computing to generate thousands of scenarios, our team was able to consider every possibility while also expediting and enriching the design process.
All Flad's architects and planners continue to research and experiment with the latest technologies. Computational design has been evolving in our design culture and is seamlessly integrated in our practice. These tools help enhance our design process so our clients can make better informed decisions while we expand our design craft of making creative solutions.
