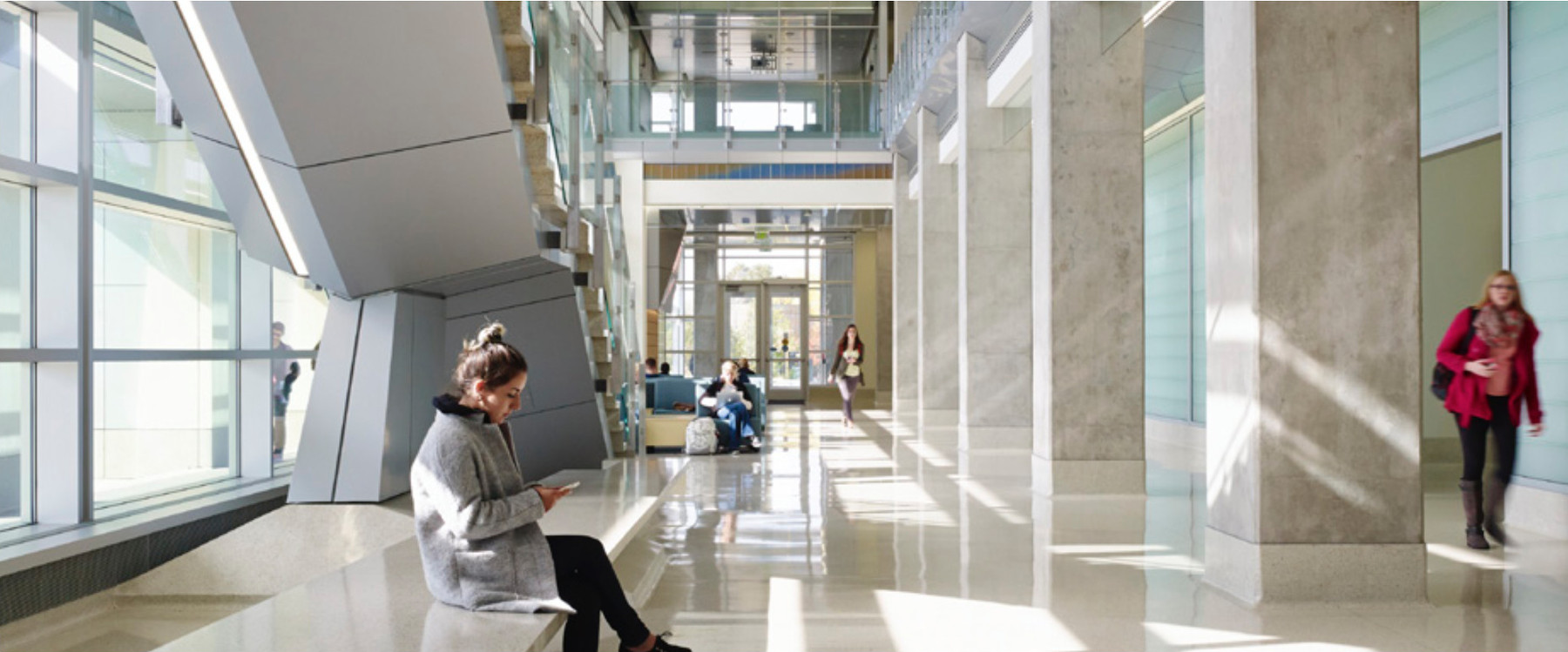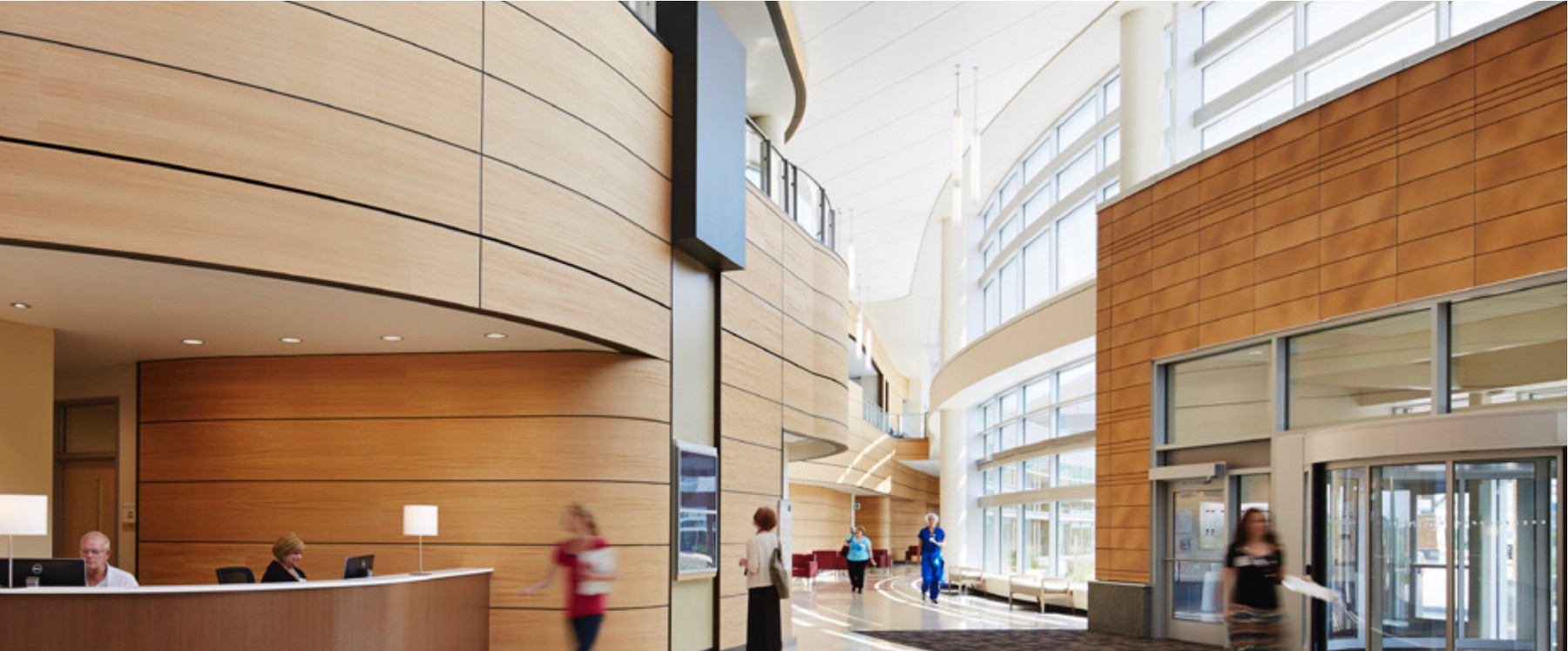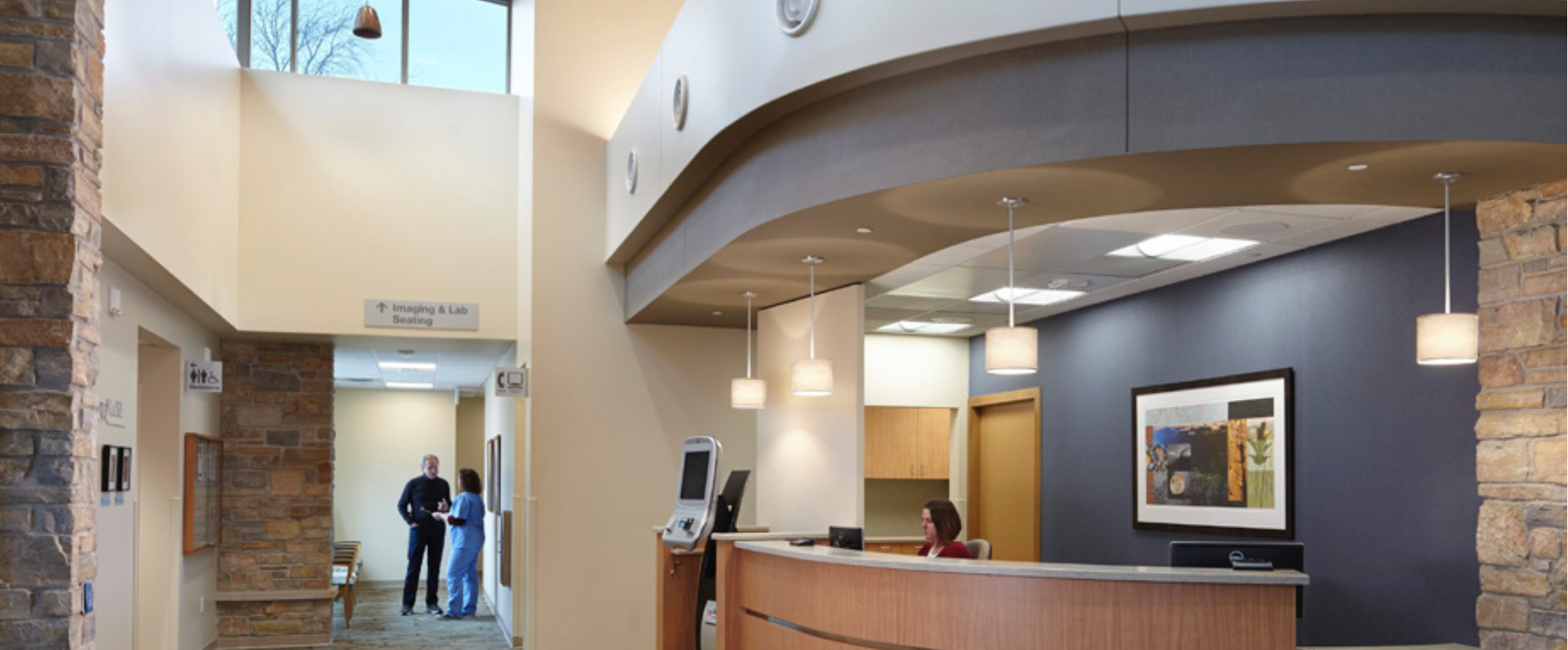IIDA Awards
Wisconsin Chapter Honors UW Health and UW Milwaukee
The Wisconsin Chapter of the International Interior Design Association (IIDA) recently honored the state's best interior designs of the past year. Flad Architects received recognition for three projects.

The Kenwood Interdisciplinary Research Complex (IRC) at the University of Wisconsin-Milwaukee (UWM) was celebrated with the Award of Excellence in the Educational/Institutional/Liturgical category. The first new science building on the UW-Milwaukee campus in 20 years, this dynamic structure makes a progressive architectural statement and celebrates the importance of participation in the sciences. Situated along a major east-west pedestrian thoroughfare, daily foot traffic runs along both the interior and exterior, presenting a significant design opportunity to engage and interact with the campus community. The light-filled lobby has emerged as a place where students stop and study between classes, and spaces carved out for impromptu collaboration are always active and vibrant. Cross-disciplinary research in disciplines from physics to biology to chemistry is supported by a wide variety of laboratories and specialized instrumentation. The facility's design is targeting a minimum of LEED Gold certification with a wide range of strategies benefiting the environment, users of the building, and the region as a whole.
University of Wisconsin - Milwaukee  Kenwood Interdisciplinary Research Complex
Kenwood Interdisciplinary Research Complex

UW Health at The American Center was named winner of the first-place award in the Healthcare – Over 15,000 Square Feet category. Located on the UW Health's east campus, the new 42-acre, patient-centered health campus focuses on providing a wellness community and preventive care. Operational plans were incorporated into the architecture through engagement with more than 200 providers, patient/family advisors, and community stakeholders during three, week-long Lean 3P planning sessions. The result is an environment supportive of both staff work flows, and easy navigation for patients and visitors. The beautifully landscaped outdoor setting is welcomed into the facilities through full-height glass curtain walls that bathe the interior with natural light. Designed to encourage healthy activity, the center's programs include sports, wellness and lifestyle education components in addition to emergency and inpatient services. Through the use of sustainable design and materials, including selections of green-friendly furniture and equipment, the project is on track to receive a minimum of LEED Gold certification.
UW Health  East Madison Hospital
East Madison Hospital

UW Health Cottage Grove Family Medical Clinic was honored with a first place award in the Healthcare—Under 15,000 Square Feet category. It replaces an outdated facility to better serve local residents and features a patient-centered team approach to family medicine. The facility's design focuses on creating a more streamlined experience for both patients and staff through an innovative floor plan that separates public spaces from the healthcare team's area behind the scenes. Through use of themed colors, floor patterns, and wayfinding signage, patients are able to navigate to their exam room without aid of staff, allowing providers to work efficiently and spend more time on patient-care activities. The drop-off area features indigenous stone pillars and a soaring glass wall in the reception area. Many skylights allow natural light deep into the building, creating a calming environment. Sustainable design and building materials are used throughout the facility.
July 20, 2016